





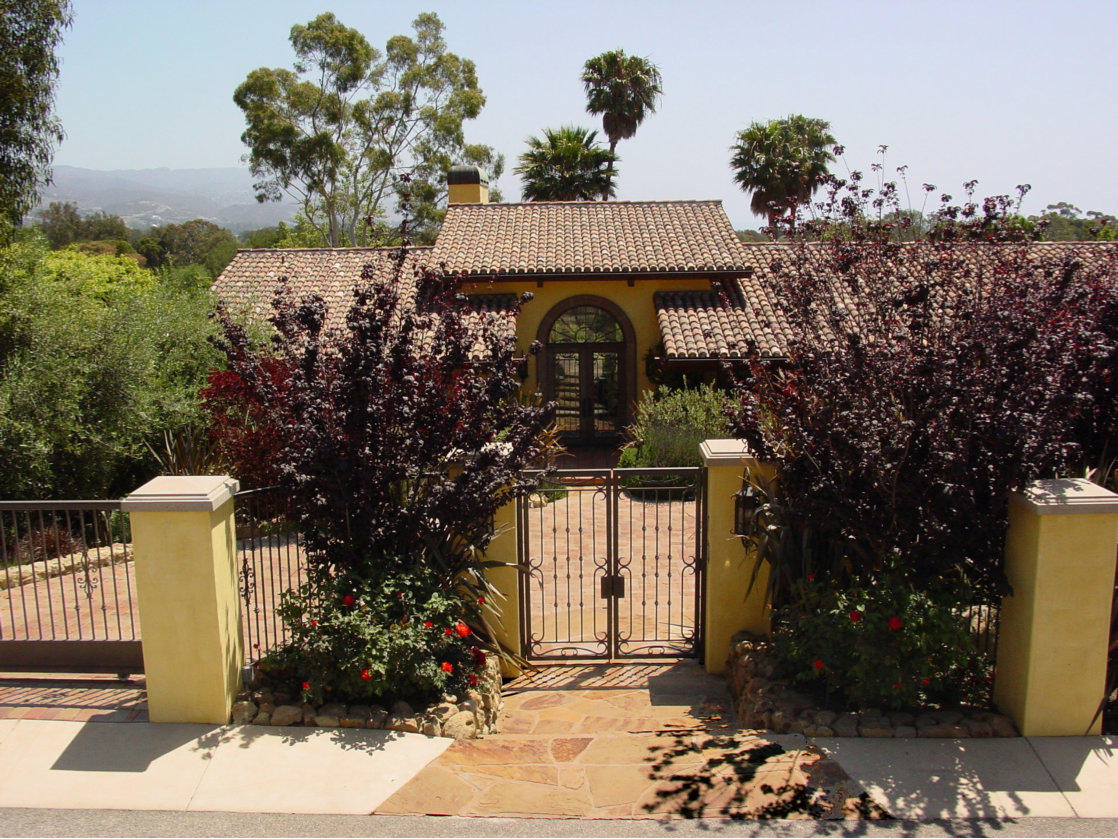
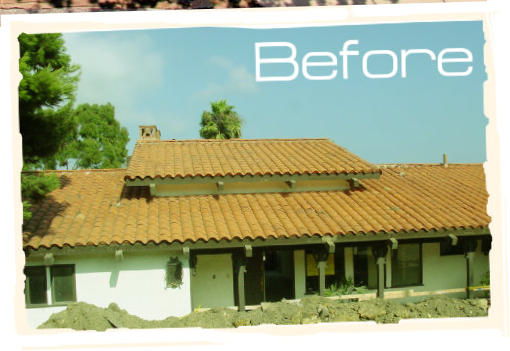
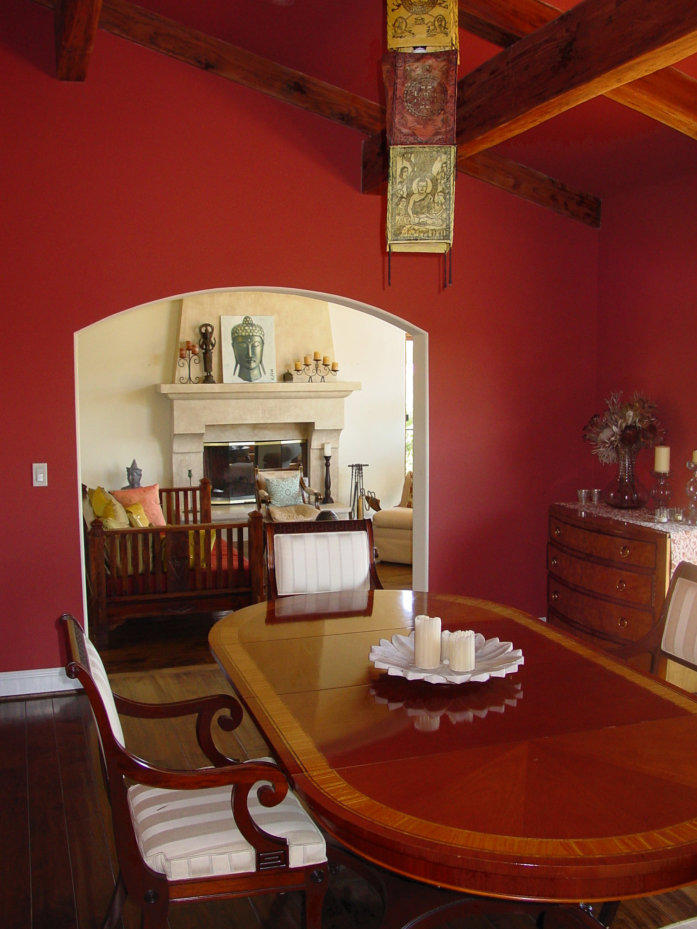
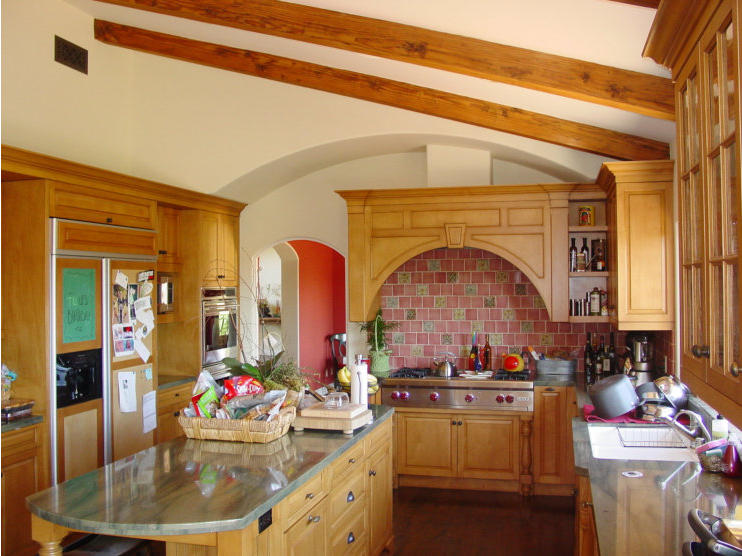
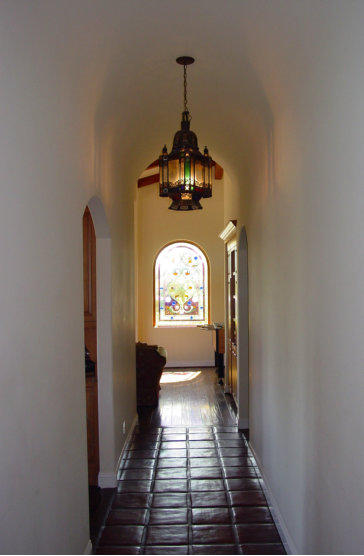








This remodel was completed during Malibu’s 2001 - 2004 defacto moratorium. No additional floor area could be
defacto moratorium. No additional floor area could be added, so most of what was completed on this project was
cosmetic. The existing house suffered from a lack of
added, so most of what was completed on this project was
cosmetic. The existing house suffered from a lack of aesthetic cohesion due to a series of disjointed earlier
aesthetic cohesion due to a series of disjointed earlier additions. The original house also lacked a sense of entry.
Steve Yett’s elegant solution to this was to remove the
additions. The original house also lacked a sense of entry.
Steve Yett’s elegant solution to this was to remove the section of portico that was covering the front door and
section of portico that was covering the front door and install a much taller, luxurious front door which then
install a much taller, luxurious front door which then became possible with the removal of the section of portico.
The entry gate was then placed on axis with the front door.
became possible with the removal of the section of portico.
The entry gate was then placed on axis with the front door.
 defacto moratorium. No additional floor area could be
defacto moratorium. No additional floor area could be added, so most of what was completed on this project was
cosmetic. The existing house suffered from a lack of
added, so most of what was completed on this project was
cosmetic. The existing house suffered from a lack of aesthetic cohesion due to a series of disjointed earlier
aesthetic cohesion due to a series of disjointed earlier additions. The original house also lacked a sense of entry.
Steve Yett’s elegant solution to this was to remove the
additions. The original house also lacked a sense of entry.
Steve Yett’s elegant solution to this was to remove the section of portico that was covering the front door and
section of portico that was covering the front door and install a much taller, luxurious front door which then
install a much taller, luxurious front door which then became possible with the removal of the section of portico.
The entry gate was then placed on axis with the front door.
became possible with the removal of the section of portico.
The entry gate was then placed on axis with the front door.
The client brought an interior designer onto the team early on. The interior
onto the team early on. The interior designer drew up her plan, and then
designer drew up her plan, and then went away on a cruise for a month.
The client asked Steve Yett what he
went away on a cruise for a month.
The client asked Steve Yett what he thought of the plan. “I told the client
thought of the plan. “I told the client that it wasn’t what I would’ve done,
that it wasn’t what I would’ve done, but I could see how a lot of people
but I could see how a lot of people would find it appealing. And that
would find it appealing. And that obviously she brought the interior
obviously she brought the interior designer on board because she had
designer on board because she had seen something that the designer did
seen something that the designer did that she liked, and thought would be
that she liked, and thought would be appropriate for this house.”
appropriate for this house.” “ I don’t like it. What would you do?”
“That’s not fair. She isn’t here to
“ I don’t like it. What would you do?”
“That’s not fair. She isn’t here to explain her concept.” Steve Yett
explain her concept.” Steve Yett responded, trying to be a team
responded, trying to be a team player.
“Draw me what you would do. I’m
player.
“Draw me what you would do. I’m curious. Obviously you’re going to
curious. Obviously you’re going to come at it completely different.”
The interior designer had a couple of
come at it completely different.”
The interior designer had a couple of cités in the Master Bathroom.
“Not one mind you, but two... And it
cités in the Master Bathroom.
“Not one mind you, but two... And it wasn’t that large a bathroom. I
wasn’t that large a bathroom. I asked the client if she or her husband
asked the client if she or her husband sat when they got dressed. She said
sat when they got dressed. She said ‘no.’ Did they like to converse with
‘no.’ Did they like to converse with 
 onto the team early on. The interior
onto the team early on. The interior designer drew up her plan, and then
designer drew up her plan, and then went away on a cruise for a month.
The client asked Steve Yett what he
went away on a cruise for a month.
The client asked Steve Yett what he thought of the plan. “I told the client
thought of the plan. “I told the client that it wasn’t what I would’ve done,
that it wasn’t what I would’ve done, but I could see how a lot of people
but I could see how a lot of people would find it appealing. And that
would find it appealing. And that obviously she brought the interior
obviously she brought the interior designer on board because she had
designer on board because she had seen something that the designer did
seen something that the designer did that she liked, and thought would be
that she liked, and thought would be appropriate for this house.”
appropriate for this house.” “ I don’t like it. What would you do?”
“That’s not fair. She isn’t here to
“ I don’t like it. What would you do?”
“That’s not fair. She isn’t here to explain her concept.” Steve Yett
explain her concept.” Steve Yett responded, trying to be a team
responded, trying to be a team player.
“Draw me what you would do. I’m
player.
“Draw me what you would do. I’m curious. Obviously you’re going to
curious. Obviously you’re going to come at it completely different.”
The interior designer had a couple of
come at it completely different.”
The interior designer had a couple of cités in the Master Bathroom.
“Not one mind you, but two... And it
cités in the Master Bathroom.
“Not one mind you, but two... And it wasn’t that large a bathroom. I
wasn’t that large a bathroom. I asked the client if she or her husband
asked the client if she or her husband sat when they got dressed. She said
sat when they got dressed. She said ‘no.’ Did they like to converse with
‘no.’ Did they like to converse with 

others while bathing? “No.” I couldn’t figure out a good reason for having two cités in the bathroom - well other than for visual flair, and maybe the interior designer to get a larger sales commission. I
well other than for visual flair, and maybe the interior designer to get a larger sales commission. I decided that it made more sense to make a larger shower. I drew something up - it wasn’t the final
decided that it made more sense to make a larger shower. I drew something up - it wasn’t the final design mind you, but the client liked it enough that I ended up helping with the interiors as well.”
design mind you, but the client liked it enough that I ended up helping with the interiors as well.”
 well other than for visual flair, and maybe the interior designer to get a larger sales commission. I
well other than for visual flair, and maybe the interior designer to get a larger sales commission. I decided that it made more sense to make a larger shower. I drew something up - it wasn’t the final
decided that it made more sense to make a larger shower. I drew something up - it wasn’t the final design mind you, but the client liked it enough that I ended up helping with the interiors as well.”
design mind you, but the client liked it enough that I ended up helping with the interiors as well.”
