






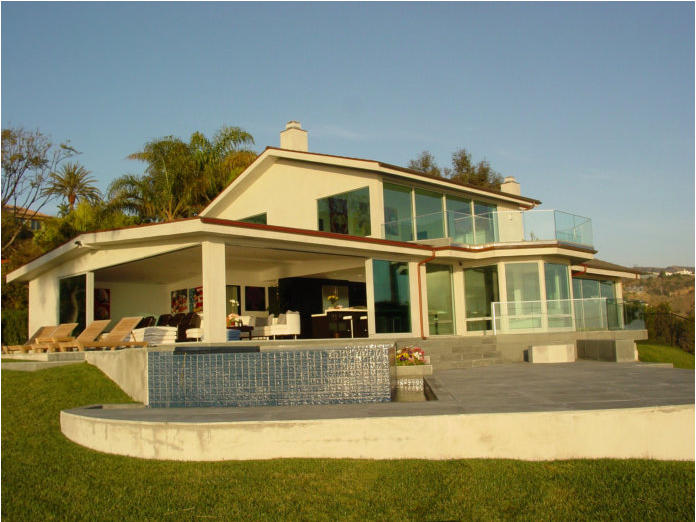
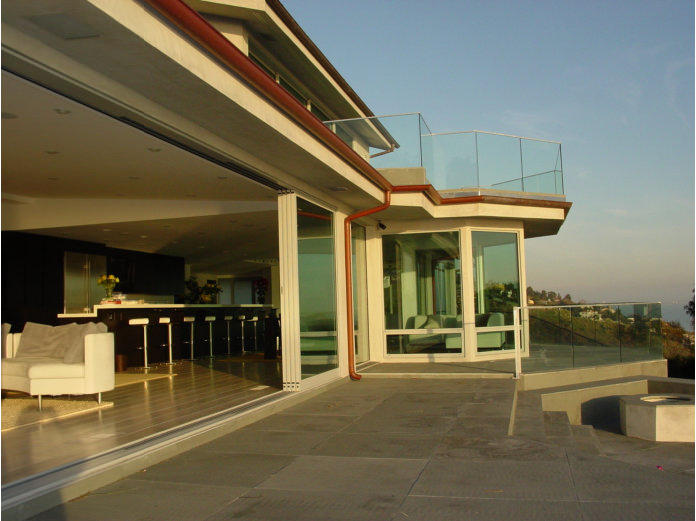
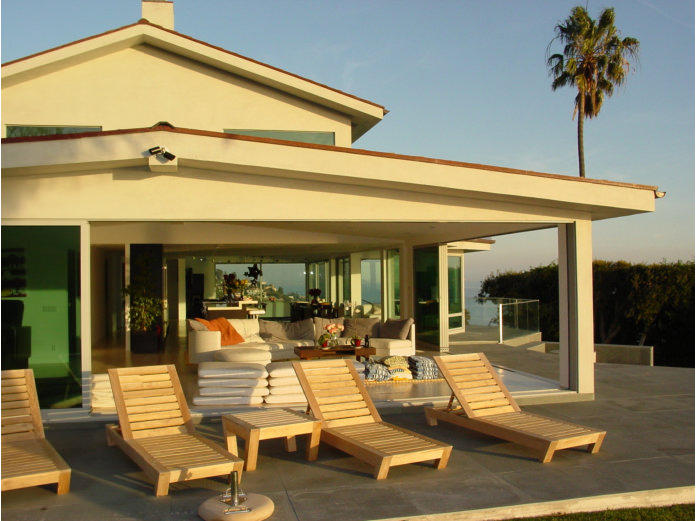

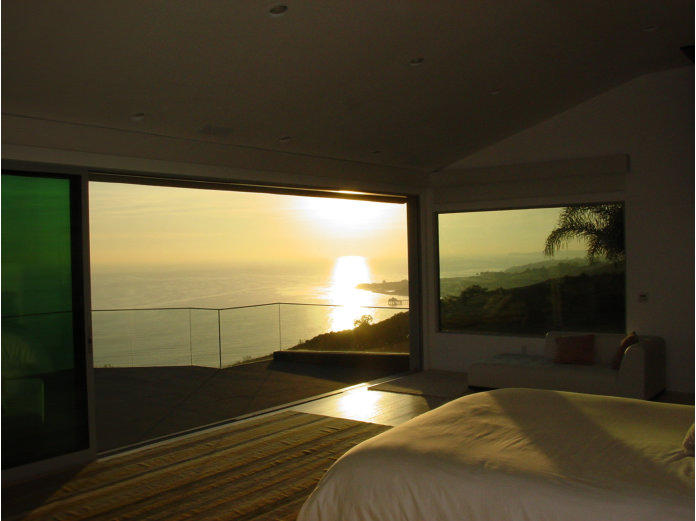



“This project was for a client that I had
done many projects with in the past. I previously told him that if he bought
previously told him that if he bought something on the land side of Malibu,
something on the land side of Malibu, as opposed to the ocean side, which
as opposed to the ocean side, which was his usual preference, we could
was his usual preference, we could do a larger, more expansive project.
do a larger, more expansive project. For an addition to a beach house to
For an addition to a beach house to be exempt from needing to get a
be exempt from needing to get a Coastal Development Permit, the
Coastal Development Permit, the project is limited to an addition no
project is limited to an addition no more than 10% of the existing
more than 10% of the existing structure. However, there is no such
structure. However, there is no such restriction on a house on the landside
restriction on a house on the landside if the existing septic system can
if the existing septic system can accomodate the addition. Granted,
accomodate the addition. Granted, you also need to stay under the
you also need to stay under the allowable gross structural area but the
allowable gross structural area but the review process can be significantly
review process can be significantly less.”
“The client didn’t consult me when he
less.”
“The client didn’t consult me when he bought the house - he was trying to
bought the house - he was trying to beat the time limits of a 1031
beat the time limits of a 1031 exchange. Anyhow, he ended up
exchange. Anyhow, he ended up buying this house which was on an
buying this house which was on an active landslide. which once again
active landslide. which once again meant that we were limited to another
meant that we were limited to another 10% maximum addition.
“He was upset when he found out that
10% maximum addition.
“He was upset when he found out that he was severly restricted in what he
he was severly restricted in what he could do with the property....
could do with the property....  Reminding me that I was the one who
Reminding me that I was the one who was telling him to buy something on
was telling him to buy something on the landside of the highway. I’m
the landside of the highway. I’m sorry, but I couldn’t resist the
sorry, but I couldn’t resist the response; ‘I said buy a property on
response; ‘I said buy a property on the “land-side, not a landslide!”’”
the “land-side, not a landslide!”’” “A friend of mine had a client who had
“A friend of mine had a client who had previously been in escrow to
previously been in escrow to purchase the house, but backed out
purchase the house, but backed out when they determined that they
when they determined that they couldn’t do what they wanted to the
couldn’t do what they wanted to the house because of the extent of the
house because of the extent of the poor geologic conditions. At any rate,
poor geologic conditions. At any rate, my friend gave me the as-built CADD
my friend gave me the as-built CADD file, which saved my client quite a bit
file, which saved my client quite a bit of time and money.”
of time and money.”
 previously told him that if he bought
previously told him that if he bought something on the land side of Malibu,
something on the land side of Malibu, as opposed to the ocean side, which
as opposed to the ocean side, which was his usual preference, we could
was his usual preference, we could do a larger, more expansive project.
do a larger, more expansive project. For an addition to a beach house to
For an addition to a beach house to be exempt from needing to get a
be exempt from needing to get a Coastal Development Permit, the
Coastal Development Permit, the project is limited to an addition no
project is limited to an addition no more than 10% of the existing
more than 10% of the existing structure. However, there is no such
structure. However, there is no such restriction on a house on the landside
restriction on a house on the landside if the existing septic system can
if the existing septic system can accomodate the addition. Granted,
accomodate the addition. Granted, you also need to stay under the
you also need to stay under the allowable gross structural area but the
allowable gross structural area but the review process can be significantly
review process can be significantly less.”
“The client didn’t consult me when he
less.”
“The client didn’t consult me when he bought the house - he was trying to
bought the house - he was trying to beat the time limits of a 1031
beat the time limits of a 1031 exchange. Anyhow, he ended up
exchange. Anyhow, he ended up buying this house which was on an
buying this house which was on an active landslide. which once again
active landslide. which once again meant that we were limited to another
meant that we were limited to another 10% maximum addition.
“He was upset when he found out that
10% maximum addition.
“He was upset when he found out that he was severly restricted in what he
he was severly restricted in what he could do with the property....
could do with the property....  Reminding me that I was the one who
Reminding me that I was the one who was telling him to buy something on
was telling him to buy something on the landside of the highway. I’m
the landside of the highway. I’m sorry, but I couldn’t resist the
sorry, but I couldn’t resist the response; ‘I said buy a property on
response; ‘I said buy a property on the “land-side, not a landslide!”’”
the “land-side, not a landslide!”’” “A friend of mine had a client who had
“A friend of mine had a client who had previously been in escrow to
previously been in escrow to purchase the house, but backed out
purchase the house, but backed out when they determined that they
when they determined that they couldn’t do what they wanted to the
couldn’t do what they wanted to the house because of the extent of the
house because of the extent of the poor geologic conditions. At any rate,
poor geologic conditions. At any rate, my friend gave me the as-built CADD
my friend gave me the as-built CADD file, which saved my client quite a bit
file, which saved my client quite a bit of time and money.”
of time and money.”

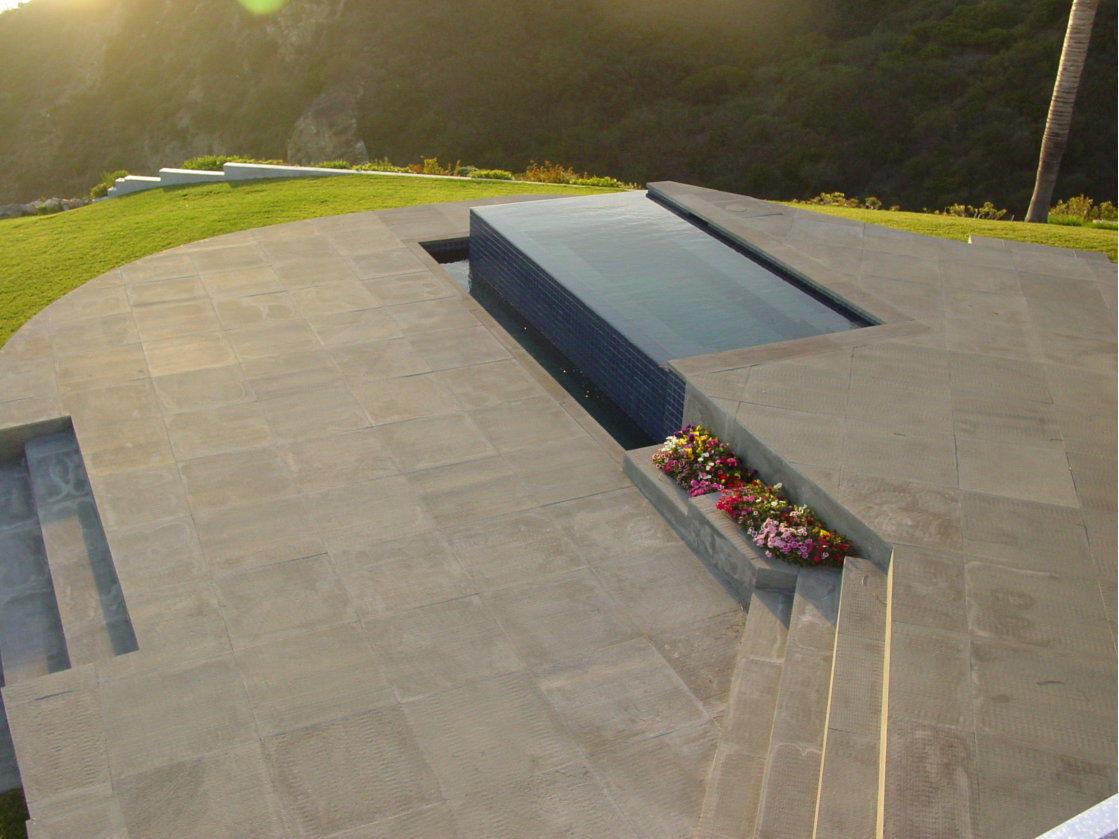
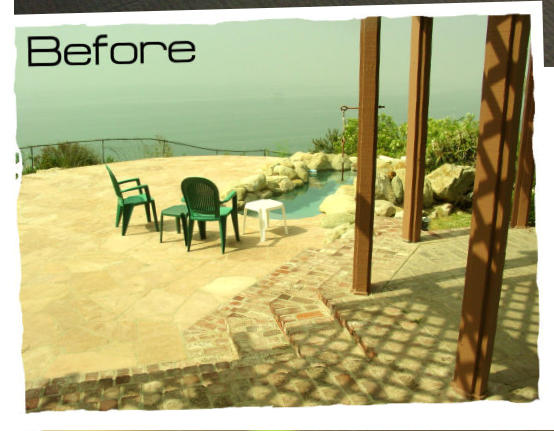

“We really opened up the house - gave it multislide doors to take full
gave it multislide doors to take full advantage of indoor/outdoor living
advantage of indoor/outdoor living and the spectacular ocean views.
and the spectacular ocean views.  We blew out almost all of the interior
We blew out almost all of the interior walls on the first floor that were also
walls on the first floor that were also inhibiting the views.
“The original house really did not take
inhibiting the views.
“The original house really did not take full advantage of the views. The
full advantage of the views. The Master Bathroom was in the back of
Master Bathroom was in the back of the house. The window in the Master
the house. The window in the Master Bathroom faced the rear neighbor.
Bathroom faced the rear neighbor.  The wardrobe was on the exterior
The wardrobe was on the exterior wall closest to the ocean view - buit
wall closest to the ocean view - buit there was no window because the
there was no window because the pitch of the roof below was up high
pitch of the roof below was up high enough to encumber any possibility
enough to encumber any possibility of having a window. We lowered the
of having a window. We lowered the roof pitch below without compromising
roof pitch below without compromising the ceiling. This enabled us to swap
the ceiling. This enabled us to swap the wardrobe and the bathroom, and
the wardrobe and the bathroom, and now give the bathtub this spectacular
now give the bathtub this spectacular view of Surfrider Beach and the pier.”
view of Surfrider Beach and the pier.” There was an organically shaped
There was an organically shaped jacuzzi that the City geologist
jacuzzi that the City geologist wouldn’t let us replace with a larger
wouldn’t let us replace with a larger pool because of the landslide, but he
pool because of the landslide, but he would let us remodel it to be the
would let us remodel it to be the same dimensions with the corners
same dimensions with the corners straightened out. We gave it an
straightened out. We gave it an infinity edge on two sides to make it
infinity edge on two sides to make it more scuptural and bring the ocean
more scuptural and bring the ocean up the canyon.”
up the canyon.”
 gave it multislide doors to take full
gave it multislide doors to take full advantage of indoor/outdoor living
advantage of indoor/outdoor living and the spectacular ocean views.
and the spectacular ocean views.  We blew out almost all of the interior
We blew out almost all of the interior walls on the first floor that were also
walls on the first floor that were also inhibiting the views.
“The original house really did not take
inhibiting the views.
“The original house really did not take full advantage of the views. The
full advantage of the views. The Master Bathroom was in the back of
Master Bathroom was in the back of the house. The window in the Master
the house. The window in the Master Bathroom faced the rear neighbor.
Bathroom faced the rear neighbor.  The wardrobe was on the exterior
The wardrobe was on the exterior wall closest to the ocean view - buit
wall closest to the ocean view - buit there was no window because the
there was no window because the pitch of the roof below was up high
pitch of the roof below was up high enough to encumber any possibility
enough to encumber any possibility of having a window. We lowered the
of having a window. We lowered the roof pitch below without compromising
roof pitch below without compromising the ceiling. This enabled us to swap
the ceiling. This enabled us to swap the wardrobe and the bathroom, and
the wardrobe and the bathroom, and now give the bathtub this spectacular
now give the bathtub this spectacular view of Surfrider Beach and the pier.”
view of Surfrider Beach and the pier.” There was an organically shaped
There was an organically shaped jacuzzi that the City geologist
jacuzzi that the City geologist wouldn’t let us replace with a larger
wouldn’t let us replace with a larger pool because of the landslide, but he
pool because of the landslide, but he would let us remodel it to be the
would let us remodel it to be the same dimensions with the corners
same dimensions with the corners straightened out. We gave it an
straightened out. We gave it an infinity edge on two sides to make it
infinity edge on two sides to make it more scuptural and bring the ocean
more scuptural and bring the ocean up the canyon.”
up the canyon.”








